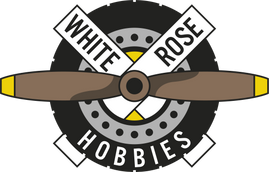
American Model Builders LaserKIT 185 HO Scale PRR MO Tower
MO Tower is based on the structure built at Cresson, Pennsylvania in 1899 where it stood on the mainline between Pittsburgh and Altoona at milepost marker 250.5. Our rendering of this famous facility specifically portrays the interlocking tower as it appeared from the 1940’s until just prior to its closing in 1994. Despite efforts to save the real MO Tower for historical preservation, the building collapsed while moving it off railroad property and was sadly demolished on December 7, 1998. The basic design of MO Tower was also built in many sizes and variations at locations all along the PRR right of way. Other examples of towers following this basic arrangement included: Mantua Junction, Hestonville, Ship Road, Caln, Dillersville Junction, Steelton, Port Royal, Ardenheim, Gallitzin, Portage, Johnstown, and Metuchen.
The LASERKIT MO Tower has been meticulously recreated in HO scale using the original 1899 PRR plans as well as photographs and sketches supplied to us by a number of Pennsy enthusiasts. Kit #185 also has a number of new engineering concepts and model building features incorporated into it in an effort to maintain our reputation for enjoyable and easy to build craftsman style kits, yet provide the modeler with an accurately detailed structure they will be proud to display on their layout. This kit presented several design engineering problems, the first of which is the free-standing stairs with their “lacy” hand rails and overall appearance. Stair towers can be a real pain sometimes to assemble causing the modeler much frustration. Therefore, we have developed our Bild-Strate method of construction, just for such situations. The “footer” components are tabbed into their stock sheet, and left there until the stairs, risers, and stair tower are completed. This assures that, with reasonable care, the modeler doesn’t have to use miniature squares, jigs, or have to glue the parts together on wax paper spread over printed templates. This Bild-Strate design positions all of the pieces in such a manner that they literally align themselves during construction leaving little room for modeler error. Another challenge, the second floor with its abundance of tall and wide windows, required a new method of producing peel & stick sashes that would be uncomplicated to build, but still maintain the delicate look of the prototype. So, our second story “window walls” are layered together before they are joined to the first floor, allowing the modeler to bench build the walls, install the sashes and glazing, then place the assembled walls together on top of the first floor structure.
Furthermore, all of the prototype’s gingerbread style trim, decorative rafter ends and second floor corbels are delicately modeled and give the HO scale rendering that authentic Pennsy appearance. The kit also has “knock-outs” on the first floor, so that our soon to be released Interlocking Components may be retrofitted to the existing structure. Finally, we have designed and produced a new resin casting for the two-story plus height chimney. For several years, we have been listening to the PRR modelers, both at shows and through emails and discussion groups. Our decision to produce this kit was based upon the PRR modeler’s expressed need for a high quality, scale correct tower kit appropriate for the popular modeled steam to diesel transition era through the reign of Conrail. We feel that this kit fulfills that request. Assembled Tower with stairs measures 5” long x 3” wide x 4.5” high.

